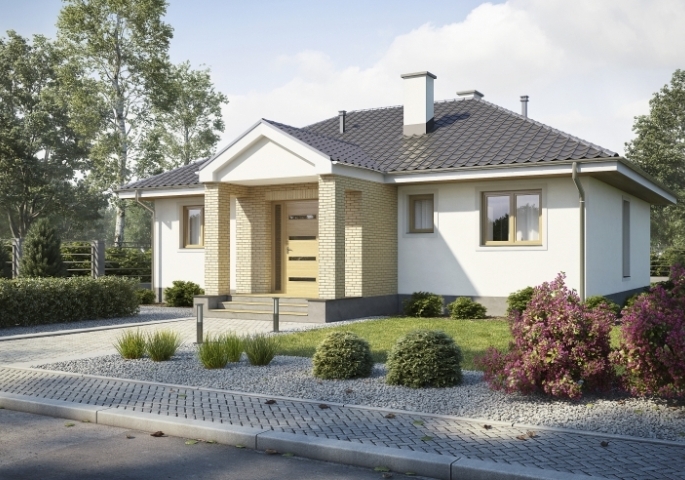HouseProject_94



| GROUND FLOOR | m2 | ||
| 1.1 | living room | 22.10 | |
| 1.2 | kitchen | 7.48 | |
| 1.3 | pantry | 1.90 | |
| 1.4 | pantry | 3.04 | |
| 1.5 | hall | 6.80 | |
| 1.6 | bathroom | 5.02 | |
| 1.7 | hall | 3.96 | |
| 1.8 | bedroom | 10.09 | |
| 1.9 | bedroom | 10.72 | |
| 1.10 | bedroom | 9.64 | |
| 1.11 | hall | 4.86 | |
| 1.12 | terrace | 11.06 | |
| 1.13 | porch | 8.07 | |
| TOTAL | 104.74 |
house project, house plans, house projects, home designs, floor plans, home plans catalog, home plans house, home plans 3d, house projects 3d, house projects plans