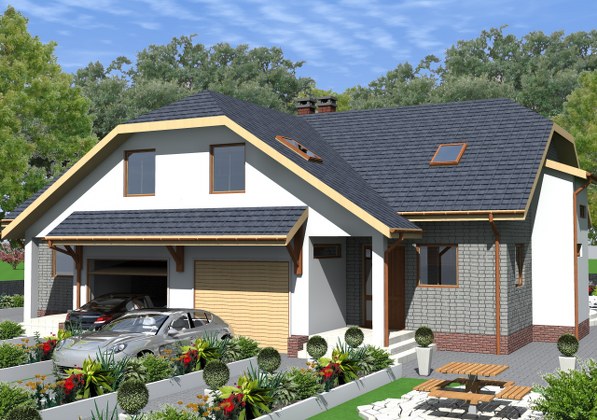HouseProject_33



| GROUND FLOOR | m2 | 1.ST FLOOR | m2 | |||||
| HOUSE 1,2 | ||||||||
| 1.1 | living/dining room | 35.96 | 1.9 | bedroom | 18.95 | |||
| 1.2 | kitchen | 7.20 | 1.10 | bedroom | 14.02 | |||
| 1.3 | hall | 10.45 | 1.11 | stairs | 1.28 | |||
| 1.4 | toilet | 2.16 | 1.12 | hall | 7.96 | |||
| 1.5 | bathroom | 6.10 | 1.13 | bedroom | 7.26 | |||
| 1.6 | stairs | 4.63 | 1.14 | bedroom | 23.45 | |||
| 1.7 | hall | 3.42 | 1.15 | toilet | 1.95 | |||
| 1.8 | garage | 19.44 | 1.16 | bathroom | 5.91 | |||
| 89.36 | 80.78 | |||||||
| TOTAL | 170.14 |
house project, house plans, house projects, home designs, floor plans, home plans catalog, home plans house, home plans 3d, house projects 3d, house projects plans