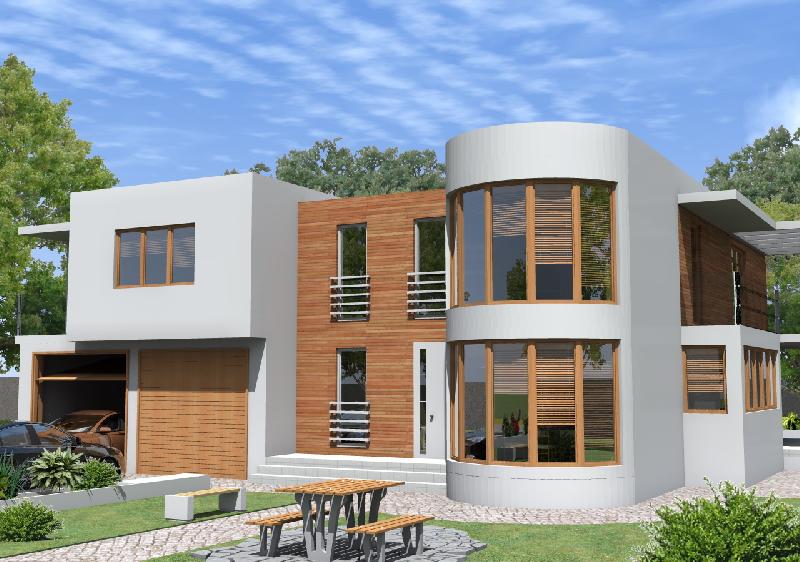HouseProject_21



| GROUND FLOOR | m2 | 1.ST FLOOR | m2 | |||||
| 1.1 | living room | 44.74 | 2.1 | bathroom | 25.3 | |||
| 1.2 | kitchen | 6.02 | 2.2 | bathroom | 8.77 | |||
| 1.3 | dining room | 14.5 | 2.3 | bathroom | 7.64 | |||
| 1.4 | hall | 21 | 2.4 | bedroom | 31.66 | |||
| 1.5 | bathroom | 3.36 | 2.5 | bedroom | 17.28 | |||
| 1.6 | hall | 5.41 | 2.6 | washing | 3.28 | |||
| 1.7 | hall | 3.24 | 2.7 | dressing | 2.77 | |||
| 1.8 | work room | 17.28 | 2.8 | galery | 21.74 | |||
| 1.9 | pantry | 3.6 | 2.9 | stairs | 3.43 | |||
| 1.1 | stairs | 2.65 | 2.1 | terrace | 24.48 | |||
| 1.11 | pantry | 4.26 | 2.11 | terrace | 23.61 | |||
| 1.12 | garage | 41.93 | 169.96 | |||||
| 167.99 | ||||||||
| TOTAL | 337.95 |
house project, house plans, house projects, home designs, floor plans, home plans catalog, home plans house, home plans 3d, house projects 3d, house projects plans