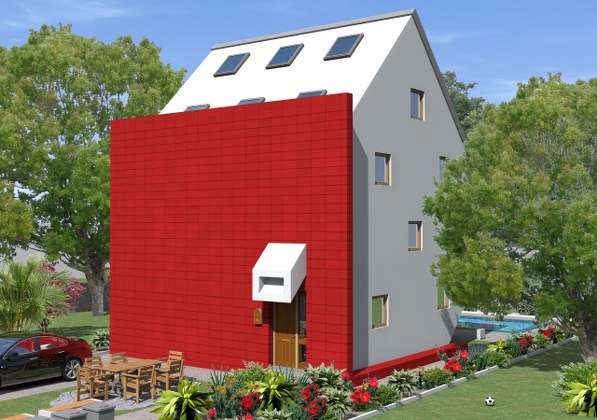HouseProject_20



| GROUND FLOOR | m2 | 1.ST FLOOR | m2 | 2.ND FLOOR | m2 | ||||||
| 1.1 | living room | 25.08 | 2.1 | bedroom | 29.00 | 3.1 | bedroom | 10.70 | |||
| 1.2 | kitchen | 6.03 | 2.2 | bedroom | 18.90 | 3.2 | bedroom | 15.26 | |||
| 1.3 | dining room | 8.18 | 2.3 | bathroom | 8.40 | 3.3 | bathroom | 5.47 | |||
| 1.4 | hall | 11.62 | 2.4 | pantry | 5.39 | 3.4 | pantry | 4.88 | |||
| 1.5 | toilet | 1.82 | 2.5 | hall | 3.64 | 3.5 | hall | 3.73 | |||
| 1.6 | stairs | 4.96 | 2.6 | stairs | 2.88 | 3.6 | hall | 2.88 | |||
| 57.69 | 2.7 | hall | 2.72 | 3.7 | stairs | 8.04 | |||||
| 70.93 | 50.96 | ||||||||||
| TOTAL | 179.58 |
house project, house plans, house projects, home designs, floor plans, home plans catalog, home plans house, home plans 3d, house projects 3d, house projects plans