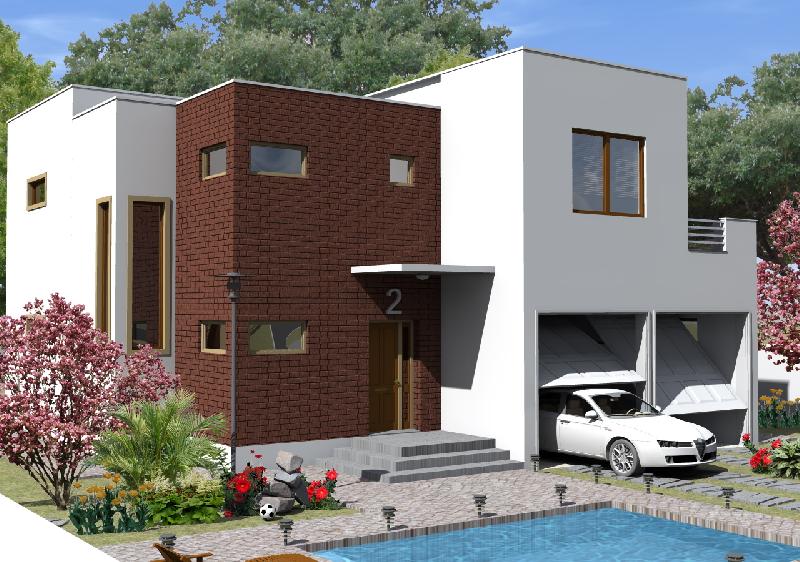HouseProject_2



| GROUND FLOOR | m2 | 1.ST FLOOR | m2 | |||||
| 1.1 | living room | 24.87 | 2.1 | bedroom | 26.48 | |||
| 1.2 | kitchen | 6.00 | 2.2 | bedroom | 24.60 | |||
| 1.3 | bedroom | 17.70 | 2.3 | bedroom | 22.80 | |||
| 1.4 | hall | 9.68 | 2.4 | hall | 4.60 | |||
| 1.5 | stairs | 5.76 | 2.5 | stairs | 2.88 | |||
| 1.6 | bathroom | 5.76 | 2.6 | bathroom | 5.75 | |||
| 1.7 | hall | 4.32 | 2.7 | wardrobe | 4.33 | |||
| 1.8 | garage | 36.00 | 2.8 | terrace | 12.40 | |||
| 110.09 | 2.9 | terrace | 15.87 | |||||
| 119.71 | ||||||||
| TOTAL | 229.80 |
house project, house plans, house projects, home designs, floor plans, home plans catalog, home plans house, home plans 3d, house projects 3d, house projects plans