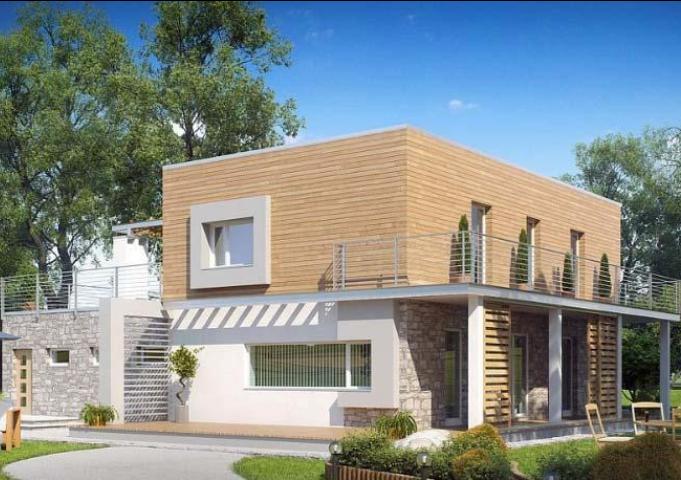


This term encompasses a top quality insulated building with no need for any heating systems, machines or appliances. Living and working in a “passive house” implies extremely low energy cost, while at the same time, enjoying a perfect air-conditioned comfort. Passive houses, as the most extreme representatives of low energy houses, aren’t new in the West. Growing energy and oil prices on the world market call for the construction industry’s turning towards building energy efficient buildings.
The conditions a construction must meet to be labeled a “passive house” are:
These standards come from an economical idea that one system that brings fresh air into a building can also bring heat, making other heating systems redundant. In this process, the minimal heat loss, generated through air ventilation is almost completely compensated through “passive energy contributors”, such as:
Some of the first buildings built by PassivHaus standard were finished in Darmstadt, Germany in 1991. The Passivhaus Institute was overseeing this construction, as well as another 250 similar projects throughout Europe. This was later done within the European CEPHEUS project. There are 7000 constructions built on a Passivhaus concept, and tens of constructions still in the making or pending permits.
house project, house plans, house projects, home designs, floor plans, home plans catalog, home plans house, home plans 3d, house projects 3d