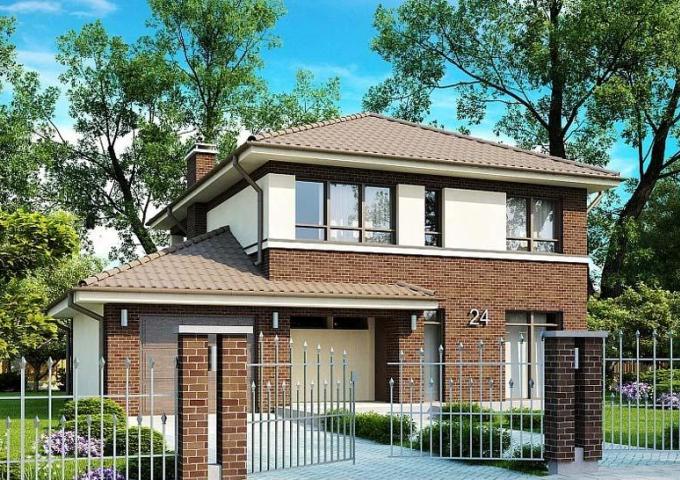HouseProject_53



| GROUND FLOOR | m2 | 1.ST FLOOR | m2 | |||||
| 1.1 | living/dining room | 30.63 | 2.1 | bedroom | 20.79 | |||
| 1.2 | kitchen | 11.11 | 2.2 | bedroom | 11.20 | |||
| 1.3 | stairs | 2.24 | 2.3 | bedroom | 11.40 | |||
| 1.4 | bedroom | 13.13 | 2.4 | bathroom | 4.71 | |||
| 1.5 | toilet | 2.34 | 2.5 | bedroom | 13.13 | |||
| 1.6 | hall | 4.22 | 2.6 | hall | 6.93 | |||
| 1.7 | hall | 2.84 | 2.7 | stairs | 4.82 | |||
| 1.8 | garage | 21.62 | 2.8 | terrace | 7.55 | |||
| 1.9 | tehnical room | 6.07 | 80.53 | |||||
| 1.10 | porch | 9.20 | ||||||
| 1.11 | porch | 10.26 | TOTAL | 194.19 | ||||
| 113.66 |
house project, house plans, house projects, home designs, floor plans, home plans catalog, home plans house, home plans 3d, house projects 3d, house projects plans