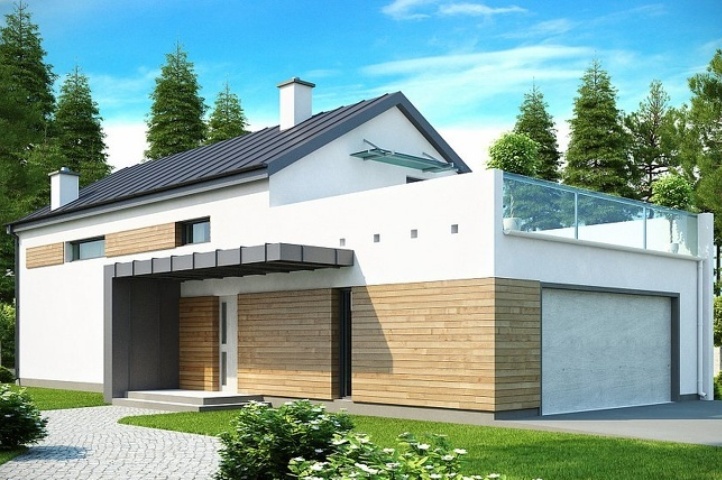HouseProject_92



| GROUND FLOOR | m2 | 1.ST FLOOR | m2 | |||||
| 1.1 | living/dining room | 54.39 | 2.1 | bedroom | 31.24 | |||
| 1.2 | kitchen | 8.45 | 2.2 | bedroom | 10.31 | |||
| 1.3 | pantry | 5.00 | 2.3 | bedroom | 15.52 | |||
| 1.4 | pantry | 5.60 | 2.4 | bathroom | 5.40 | |||
| 1.5 | hall | 5.20 | 2.5 | hall | 7.02 | |||
| 1.6 | toilet | 1.50 | 2.6 | stairs | 0.60 | |||
| 1.7 | stairs | 3.90 | 2.7 | bathroom | 5.59 | |||
| 1.8 | garage | 42.23 | 2.8 | wardrobe | 3.88 | |||
| 126.27 | 2.9 | terrace | 65.83 | |||||
| 145.39 | ||||||||
| TOTAL | 271.66 |
house project, house plans, house projects, home designs, floor plans, home plans catalog, home plans house, home plans 3d, house projects 3d, house projects plans