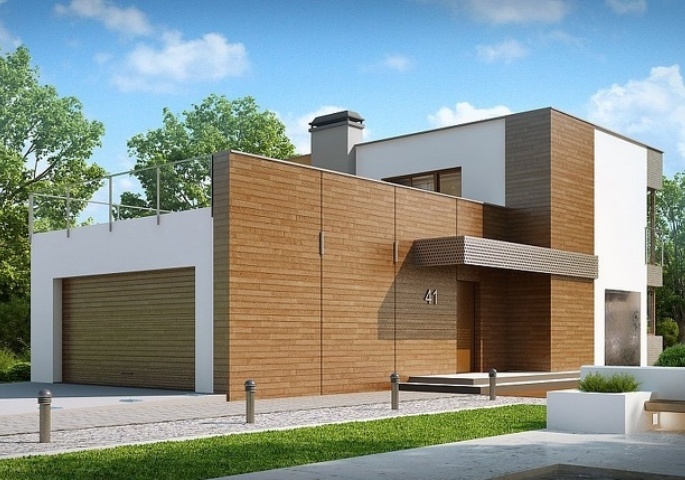HouseProject_77



NEI is an offer of a compact house for the followers of the modern style. The combination of the whiteness and honey wood with the modern punched cheet metal elements create the coherent whole house with a high aesthetic value.
| GROUND FLOOR | m2 | 1.ST FLOOR | m2 | |||||
| 1.1 | living/dining room | 28.6 | 2.1 | bedroom | 9.97 | |||
| 1.2 | kitchen | 8.12 | 2.2 | bedroom | 9.52 | |||
| 1.3 | pantry | 2.16 | 2.3 | bedroom | 12.90 | |||
| 1.4 | hall | 4.75 | 2.4 | bathroom | 4.00 | |||
| 1.5 | pantry | 6.54 | 2.5 | hall | 10.06 | |||
| 1.6 | toilet | 1.61 | 2.6 | stairs | 4.32 | |||
| 1.7 | stairs | 1.74 | 2.7 | terrace | 54.82 | |||
| 1.8 | garage | 40.57 | 105.59 | |||||
| 94.09 | ||||||||
| TOTAL | 199.68 |
house project, house plans, house projects, home designs, floor plans, home plans catalog, home plans house, home plans 3d, house projects 3d, house projects plans