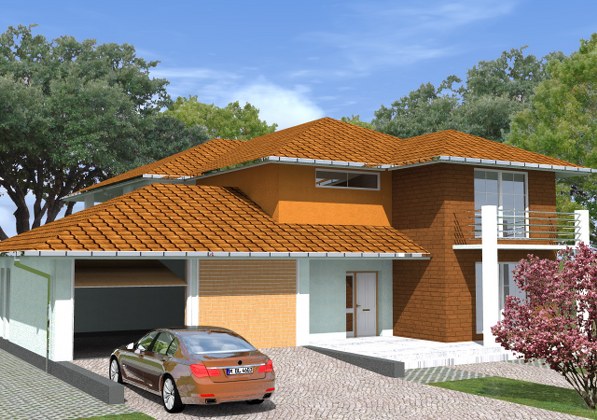HouseProject_70



| GROUND FLOOR | m2 | 1.ST FLOOR | m2 | |||||
| 1.1 | living room | 37.58 | 2.1 | living room | 37.37 | |||
| 1.2 | bedroom | 12.60 | 2.2 | dining room | 13.39 | |||
| 1.3 | laundry | 4.59 | 2.3 | kitchen | 10.24 | |||
| 1.4 | bathroom | 7.22 | 2.4 | pantry | 4.92 | |||
| 1.5 | bedroom | 17.64 | 2.5 | bathroom | 9.25 | |||
| 1.6 | hall | 25.00 | 2.6 | bedroom | 18.60 | |||
| 1.7 | stairs | 3.61 | 2.7 | hall | 10.20 | |||
| 1.8 | study | 12.96 | 2.8 | stairs | 2.16 | |||
| 1.9 | garage | 47.52 | 2.9 | toilet | 3.19 | |||
| 1.10 | terrace | 21.74 | 2.10 | terrace | 6.33 | |||
| 1.11 | porch | 23.30 | 2.11 | terrace | 21.50 | |||
| 213.76 | 137.15 | |||||||
| TOTAL | 350.91 |
house project, house plans, house projects, home designs, floor plans, home plans catalog, home plans house, home plans 3d, house projects 3d, house projects plans