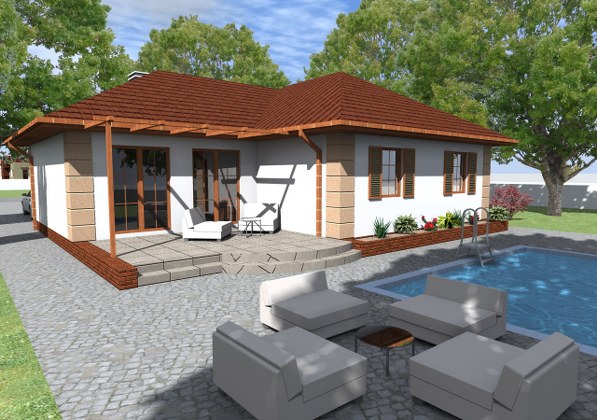HouseProject_61



| GROUND FLOOR | m2 | ||
| 1.1 | living/dining room | 39.04 | |
| 1.2 | kitchen | 10.33 | |
| 1.3 | pantry | 5.30 | |
| 1.4 | hall | 4.65 | |
| 1.5 | hall | 12.04 | |
| 1.6 | tehnical room | 3.81 | |
| 1.7 | bedroom | 12.95 | |
| 1.8 | bathroom | 8.04 | |
| 1.9 | toilet | 1.95 | |
| 1.10 | bedroom | 12.60 | |
| 1.11 | bedroom | 12.60 | |
| 1.12 | porch | 21.80 | |
| 1.13 | porch | 18.67 | |
| TOTAL | 163.78 |
house project, house plans, house projects, home designs, floor plans, home plans catalog, home plans house, home plans 3d, house projects 3d, house projects plans