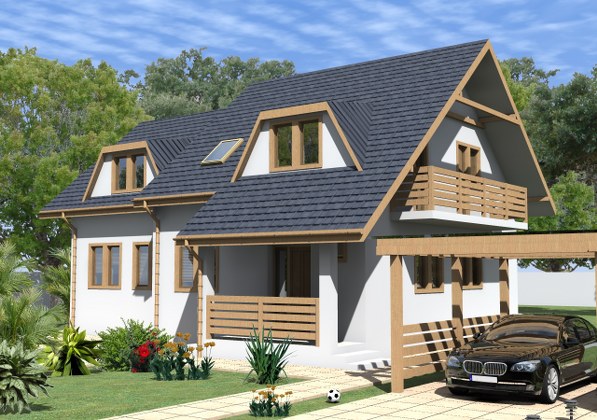HouseProject_6



| GROUND FLOOR | m2 | 1.ST FLOOR | m2 | |||||
| 1.1 | living room | 32.42 | 2.1 | bedroom | 24.35 | |||
| 1.2 | kitchen | 11.90 | 2.2 | bedroom | 17.15 | |||
| 1.3 | dining room | 10.80 | 2.3 | bathroom | 5.70 | |||
| 1.4 | hall | 4.85 | 2.4 | toilet | 2.07 | |||
| 1.5 | hall | 16.15 | 2.5 | hall | 15.53 | |||
| 1.6 | stairs | 4.50 | 2.6 | bedroom | 10.65 | |||
| 1.7 | hall | 4.10 | 2.7 | bedroom | 12.84 | |||
| 1.8 | toilet | 2.16 | 2.8 | stairs | 1.17 | |||
| 1.9 | porch | 4.32 | 2.9 | terrace | 7.70 | |||
| 1.10 | terrace | 9.90 | 2.10 | terrace | 7.70 | |||
| 101.10 | 104.86 | |||||||
| TOTAL | 205.96 |
house project, house plans, house projects, home designs, floor plans, home plans catalog, home plans house, home plans 3d, house projects 3d, house projects plans