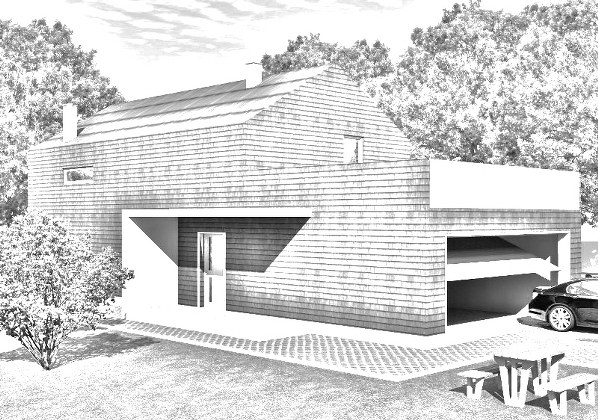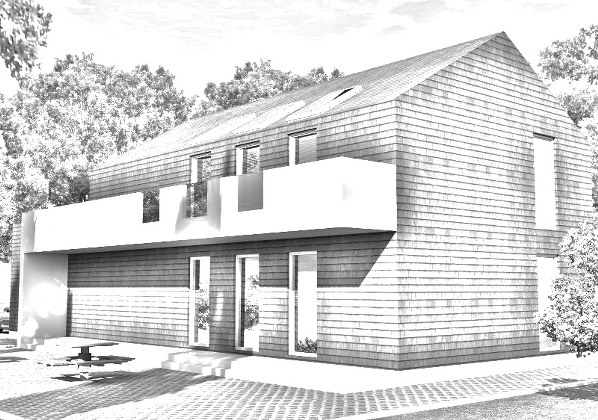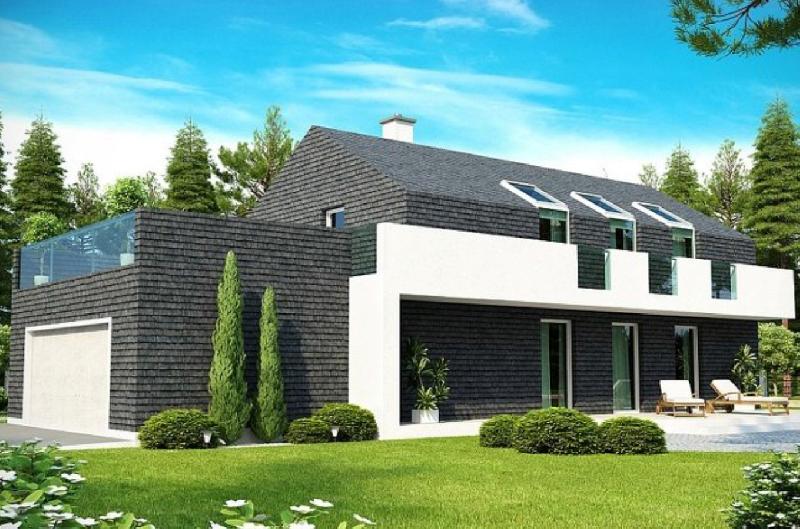Prices
24

HouseProject_52 (NUNKI) is a special house design. The elevation, made completely in a graphite shingle, emphasises its innovative character. This design is perfect for the development on a thin building plot with a side driveway to the garage. Using proper technologies, the house might surely serve as an energy-saving. The biggest advantage of the NUNKI design is the possibility of changing freely the inner space. The load-bering walls might be freely moved or completely removed to create a huge space in the living room. Big surfaces of the glazings cause a natural lighting of the interior. Another advantage of this design is the extended double garage. There is a direct entrance to the utility room and the larder, which makes carrying the shopping easier. Ingenious realizations are also visible on the first floor. Set rooms are bright thanks to the original window woodwork. The biggest bedroom has its own bathroom and a built-in wardrobe. It has also an entrance to an extensive terrace. NUNKI is an offer for people looking for a special design, in which the creativity of the occupants is stimulated both by being in and by being out of its innovative interior.
| | GROUND FLOOR | m2 |
| | | 1.ST FLOOR | m2 |
| 1.1 |
| living/dining room | 54.39 |
| 2.1 |
| bedroom | 31.24 |
| 1.2 |
| kitchen | 8.45 |
| 2.2 |
| bedroom | 10.31 |
| 1.3 |
| pantry | 5.00 |
| 2.3 |
| bedroom | 15.52 |
| 1.4 |
| pantry | 5.60 |
| 2.4 |
| bathroom | 5.40 |
| 1.5 |
| hall | 5.20 |
| 2.5 |
| hall | 7.02 |
| 1.6 |
| toilet | 1.50 |
| 2.6 |
| stairs | 0.60 |
| 1.7 |
| stairs | 3.90 |
| 2.7 |
| bathroom | 5.59 |
| 1.8 |
| garage | 42.23 |
| 2.8 |
| wardrobe | 3.88 |
|
|
| 126.27 |
| 2.9 |
| terrace | 65.83 |
|
|
|
|
|
|
|
| 145.39 |
|
|
|
|
|
|
|
|
|
|
|
|
|
|
|
| TOTAL | 271.66 |


house project, house plans, house projects, home designs, floor plans, home plans catalog, home plans house, home plans 3d, house projects 3d, house projects plans


