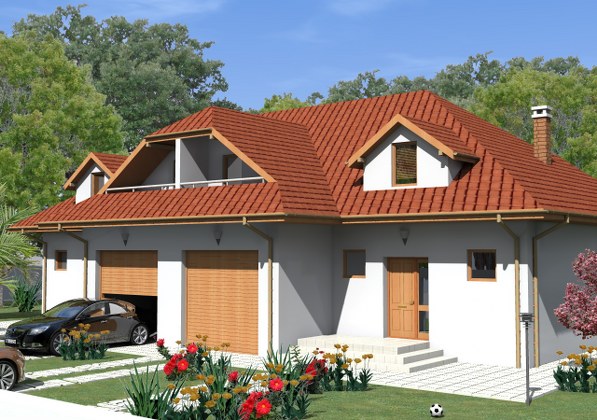HouseProject_5



| GROUND FLOOR | m2 | 1.ST FLOOR | m2 | |||||
| HOUSE 1,2 | ||||||||
| 1.1 | living room | 33.85 | 1.9 | bedroom | 17.12 | |||
| 1.2 | kitchen | 12.53 | 1.10 | bedroom | 20.17 | |||
| 1.3 | hall | 12.41 | 1.11 | bedroom | 18.47 | |||
| 1.4 | stairs | 3.80 | 1.12 | bathroom | 7.52 | |||
| 1.5 | bathroom | 4.32 | 1.13 | toilet | 3.04 | |||
| 1.6 | hall | 4.32 | 1.14 | hall | 7.14 | |||
| 1.7 | pantry | 4.05 | 1.15 | stairs | 0.90 | |||
| 1.8 | garage | 22.77 | 1.16 | pantry | 2.75 | |||
| 98.05 | 1.17 | terrace | 11.53 | |||||
| 1.18 | terrace | 5.68 | ||||||
| 94.32 | ||||||||
| TOTAL | 192.37 |
house project, house plans, house projects, home designs, floor plans, home plans catalog, home plans house, home plans 3d, house projects 3d, house projects plans