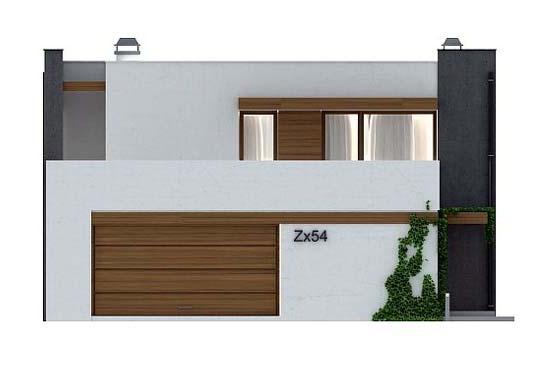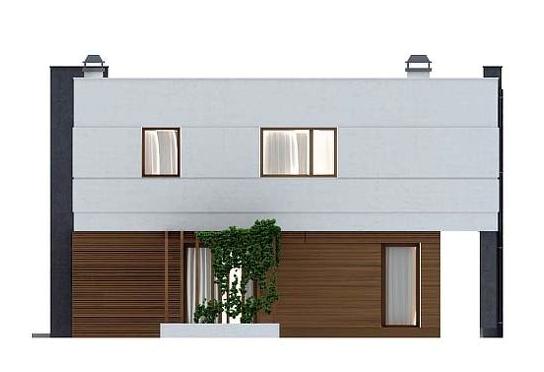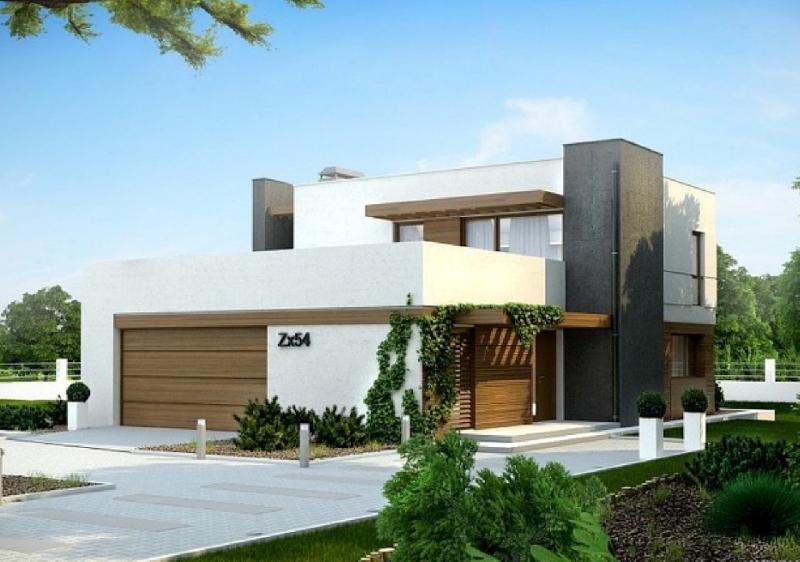Prices
19

HouseProject_47 (ALPHARD) is a functional two-storey house in a modern style. Interesting elements of the decoration of the elevation give it a special character. The design distinguishes itself with an extensive terrace above the garage, accessible both from the first floor and the garden. The day zone is a comfortable living room combined with a kitchen and a dining room. The kitchen is designed as open, with a fashionable isle in the centre. It might be easily separated from the rest of the rooms with a load-bering wall. The table in the dining room is situated by a big, French balcony window. It allows to carry the meal to the terrace easily on warm days. Additionally, on the ground floor there is designed a home office with an entrance in the entrance hall. Comfortable stairs with a landing lead to the night zone. There are two almost identical bedrooms and a bigger room for the owners, with a big window turned to the garden. A shared bathroom has an entrance to the terrace, which allows to relax in the summer being surrounded by the nature, or it makes simple actions like laundry enjoyable.
| | GROUND FLOOR | m2 |
| | | 1.ST FLOOR | m2 |
| 1.1 |
| living/dining room | 29.67 |
| 2.1 |
| bedroom | 17.72 |
| 1.2 |
| kitchen | 8.55 |
| 2.2 |
| bedroom | 9.25 |
| 1.3 |
| pantry | 2.98 |
| 2.3 |
| bedroom | 10.49 |
| 1.4 |
| stairs | 4.74 |
| 2.4 |
| pantry | 3.48 |
| 1.5 |
| hall | 5.18 |
| 2.5 |
| bathroom | 10.58 |
| 1.6 |
| bathroom | 3.96 |
| 2.6 |
| hall | 5.49 |
| 1.7 |
| pantry | 6.18 |
| 2.7 |
| stairs | 2.53 |
| 1.8 |
| hall | 5.22 |
| 2.8 |
| hall | 2.63 |
| 1.9 |
| work room | 13.06 |
| 2.9 |
| stairs | 2.31 |
| 1.10 |
| garage | 42.24 |
| 2.10 |
| terrace | 62.52 |
| 1.11 |
| stairs | 2.87 |
|
|
|
| 127.00 |
| 1.12 |
| porch | 10.05 |
|
|
|
|
|
|
|
| 134.70 |
|
|
| TOTAL | 261.70 |


house project, house plans, house projects, home designs, floor plans, home plans catalog, home plans house, home plans 3d, house projects 3d, house projects plans


