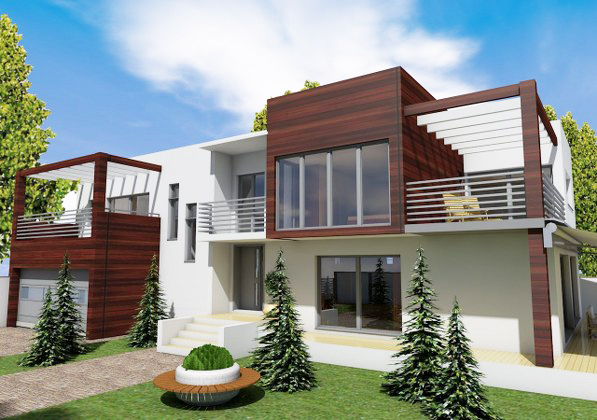HouseProject_41



| GROUND FLOOR | m2 | 1.ST FLOOR | m2 | |||||
| 1.1 | entrance hall | 5.12 | 2.1 | hall | 11.78 | |||
| 1.2 | hall | 15.89 | 2.2 | TV room | 23.24 | |||
| 1.3 | living room | 54.11 | 2.3 | bedroom | 20.34 | |||
| 1.4 | dining room | 12.64 | 2.4 | bedroom | 20.98 | |||
| 1.5 | kitchen | 14.56 | 2.5 | bathroom | 7.29 | |||
| 1.6 | pantry | 5.66 | 2.6 | bedroom | 17.00 | |||
| 1.7 | toilet | 3.47 | 2.7 | dressing | 8.52 | |||
| 1.8 | stairs | 7.86 | 2.8 | bathroom | 8.34 | |||
| 1.9 | laundry | 11.54 | 2.9 | health club | 18.55 | |||
| 1.10 | garage | 33.92 | 2.10 | sauna | 6.14 | |||
| 1.11 | terrace | 48.07 | 2.11 | terrace | 17.29 | |||
| 1.12 | terrace | 7.58 | 2.12 | terrace | 3.89 | |||
| 220.42 | 2.13 | terrace | 15.10 | |||||
| 178.46 | ||||||||
| TOTAL | 398.88 |
house project, house plans, house projects, home designs, floor plans, home plans catalog, home plans house, home plans 3d, house projects 3d, house projects plans