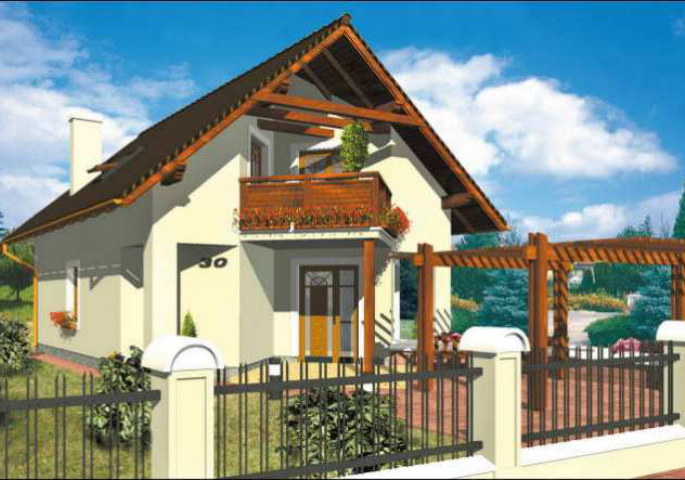HouseProject_32



| GROUND FLOOR | m2 | 1.ST FLOOR | m2 | |||||
| 1.1 | living/dining room | 37.06 | 2.1 | bedroom | 12.40 | |||
| 1.2 | kitchen | 10.98 | 2.2 | bathroom | 9.28 | |||
| 1.3 | pantry | 1.45 | 2.3 | stairs | 2.23 | |||
| 1.4 | toilet | 3.44 | 2.4 | toilet | 3.44 | |||
| 1.5 | hall | 9.85 | 2.5 | hall | 7.37 | |||
| 1.6 | hall | 8.03 | 2.6 | bedroom | 18.43 | |||
| 1.7 | stairs | 4.63 | 2.7 | bedroom | 16.48 | |||
| 75.44 | 2.8 | terrace | 3.78 | |||||
| 2.9 | terrace | 6.80 | ||||||
| 80.21 | ||||||||
| TOTAL | 155.65 |
house project, house plans, house projects, home designs, floor plans, home plans catalog, home plans house, home plans 3d, house projects 3d, house projects plans