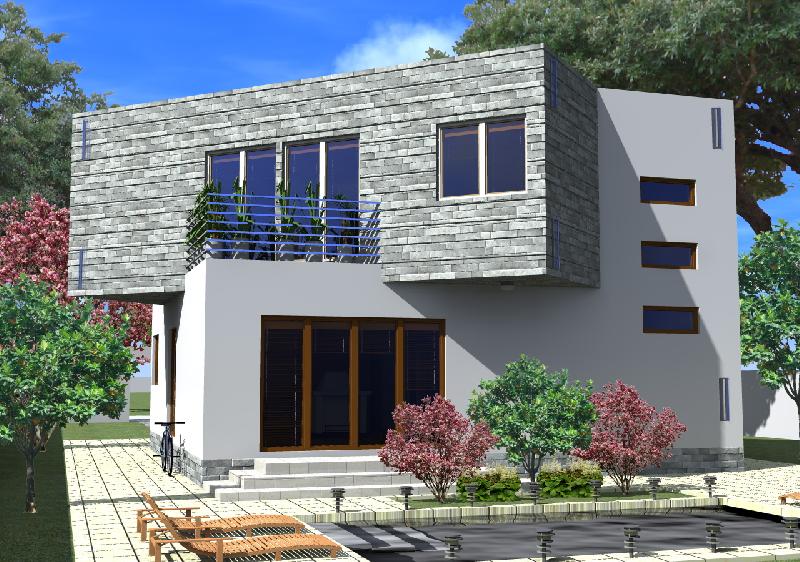HouseProject_3



| GROUND FLOOR | m2 | 1.ST FLOOR | m2 | |||||
| 1.1 | living room | 37.80 | 2.1 | bedroom | 19.77 | |||
| 1.2 | kitchen | 9.02 | 2.2 | bedroom | 21.07 | |||
| 1.3 | dining room | 11.57 | 2.3 | bedroom | 21.50 | |||
| 1.4 | pantry | 1.80 | 2.4 | bathroom | 7.20 | |||
| 1.5 | toilet | 2.50 | 2.5 | toilet | 2.82 | |||
| 1.6 | hall | 5.77 | 2.6 | hall | 8.36 | |||
| 1.7 | hall | 7.65 | 2.7 | stairs | 2.90 | |||
| 1.8 | stairs | 5.76 | 2.8 | terrace | 4.27 | |||
| 1.9 | porch | 2.90 | 2.9 | terrace | 4.27 | |||
| 84.77 | 2.1 | 0 | terrace | 4.27 | ||||
| 96.43 | ||||||||
| TOTAL | 181.20 |
house project, house plans, house projects, home designs, floor plans, home plans catalog, home plans house, home plans 3d, house projects 3d, house projects plans