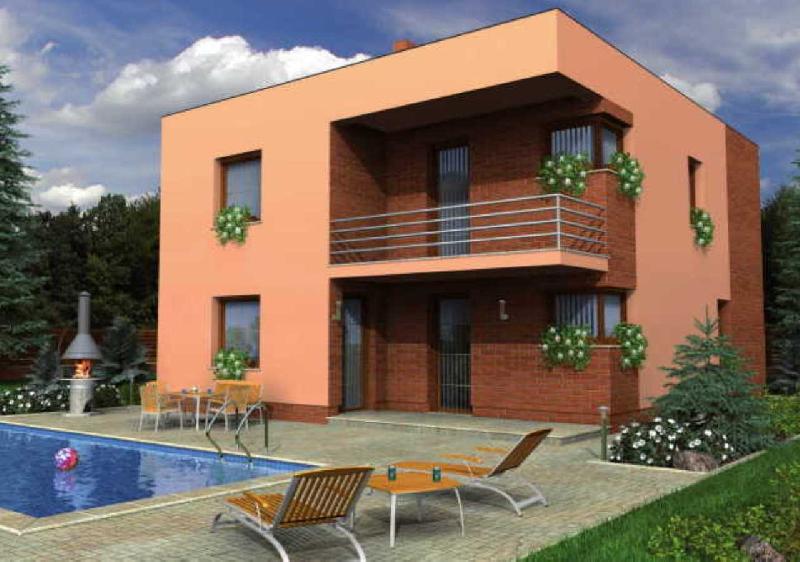HouseProject_22



| GROUND FLOOR | m2 | 1.ST FLOOR | m2 | |||||
| 1.1 | living room | 26.3 | 2.1 | bedroom | 13.95 | |||
| 1.2 | kitchen/dining room | 17.34 | 2.2 | bedroom | 8.52 | |||
| 1.3 | bedroom | 17.92 | 2.3 | bedroom | 16.74 | |||
| 1.4 | hall | 6.31 | 2.4 | washeroom | 2.16 | |||
| 1.5 | bathroom | 4.48 | 2.5 | bathroom | 5.81 | |||
| 1.6 | toilet | 3.59 | 2.6 | toilet | 2.4 | |||
| 1.7 | hall | 3.76 | 2.7 | hall | 10.08 | |||
| 1.8 | stairs | 4.66 | 2.8 | bathroom | 16.38 | |||
| 84.36 | 2.9 | stairs | 1.28 | |||||
| 2.10 | terrace | 8.55 | ||||||
| 2.11 | terrace | 8.73 | ||||||
| 94.6 | ||||||||
| TOTAL | 178.96 |
house project, house plans, house projects, home designs, floor plans, home plans catalog, home plans house, home plans 3d, house projects 3d, house projects plans